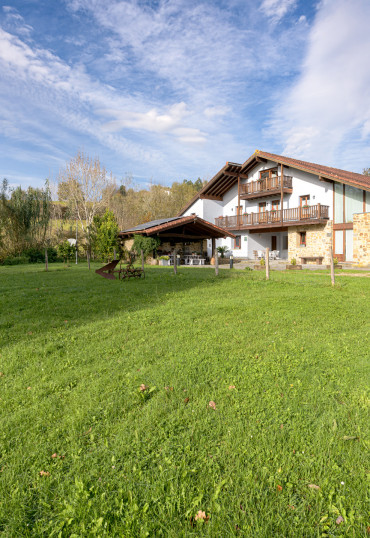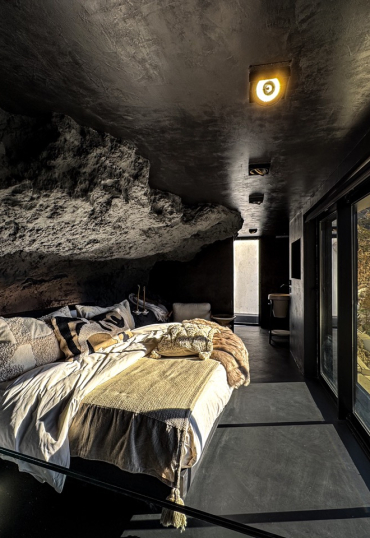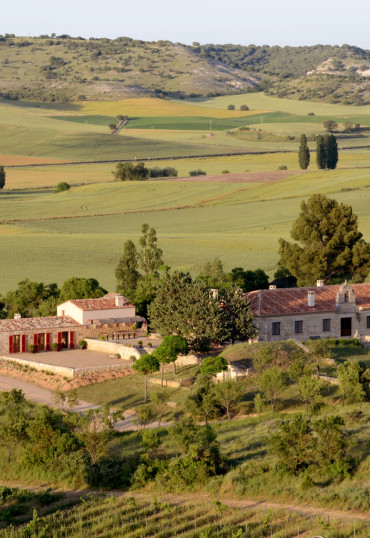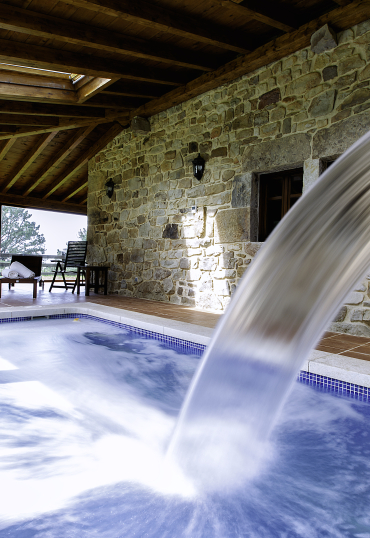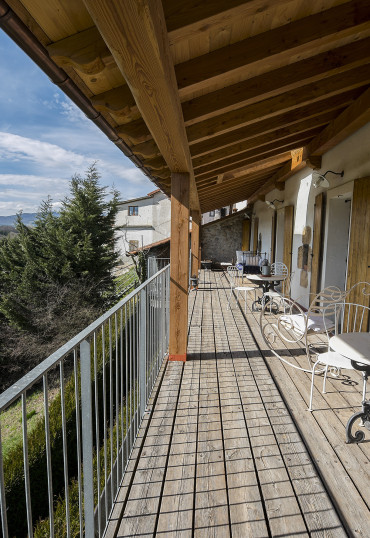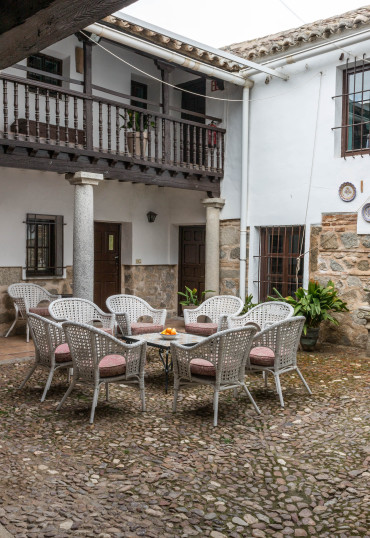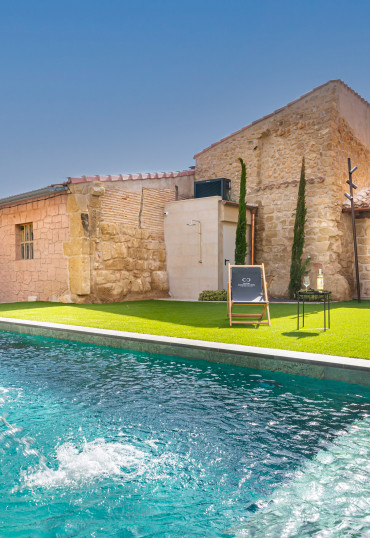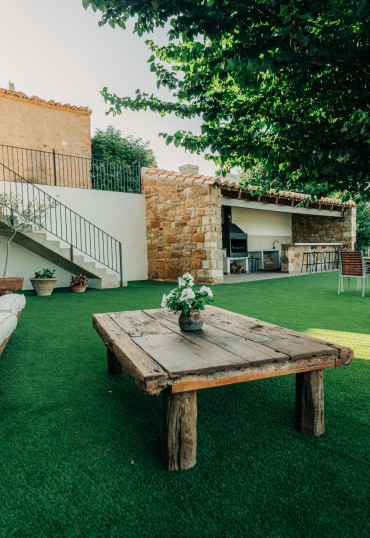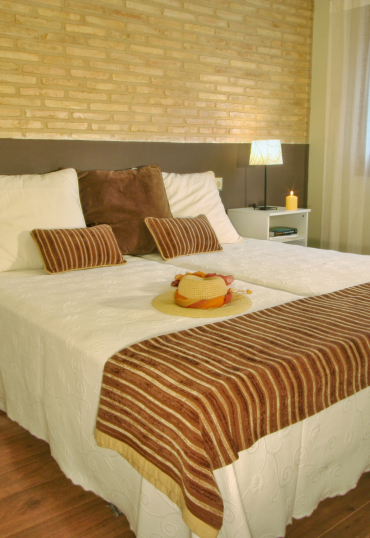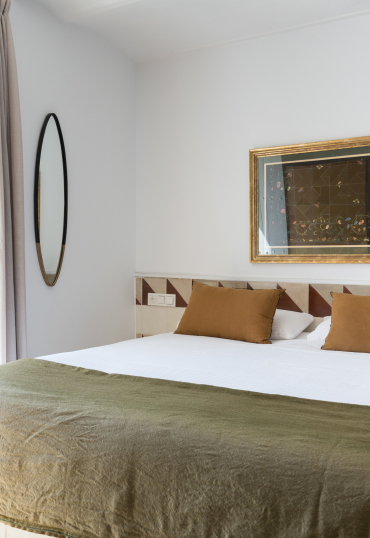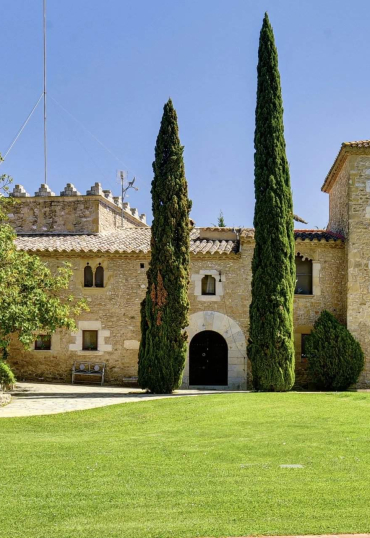Farmhouses for full rent and apartments with history
Found 11 accommodations
Rusticae, the leading Boutique Hotels Selection Club in Spain, recommends its full rental houses and apartments with history.
- What kind of accommodation are you looking for?
- HOTELS ONLY
- SELF-CATERING ONLY
- APARTMENTS ONLY
- SHOW ALL
ENJOY AT
UNIQUE PROPERTIES
SELECTED BY
RUSTICAE
BOUTIQUE HOTELS
FARMHOUSES FOR FULL RENT AND APARTMENTS WITH HISTORY RUSTICAE
Rusticae has a selection of full rental houses and apartments with history distributed in the different regions, and many of them represent the different styles and types of housing throughout the Spanish geography. for
Do you want to know the typical houses that exist in Spain? Here we will talk about some houses with history , which are worth visiting:
Carmen from Granada:
A carmen is a type of urban house typical of the city of Granada, with an annexed green space, garden and orchard at the same time, which constitutes an extension of the house, according to the classic definition of Seco de Lucena. The carmen is a space closed to the outside, surrounded by walls about two meters high, normally whitened, with lush vegetation. It is typical of the neighborhoods settled in the hills of the city, Albaicín and Realejo and, therefore, its terrain is usually arranged in staggered paratas. "It is not only a garden, nor only an orchard" and "in general, it is not a luxury farm, but a small unit farm".
However, the current peculiarities of "Carmen Granada" were essentially forged in the late 18th and early 19th centuries, with a strongly romantic character. Most of the carmenes that survive today belong to this era, in its current version, as some of them were built on other previous buildings. Frequently, they acquired an architectural or landscape entity much greater than what was traditional in the Carmenes. This is the case of Carmen de la Victoria and Los Chapiteles, in the valley of the Darro river, or Carmen de los Mártires, Catalanes and Rodríguez Acosta, all of them located on the Mauror hill. The latter is much later, already in the early twentieth century, and was built under the parameters of modernism and art deco.
Barraca valenciana:
La barraca is a typical building from the garden of Valencia and the region of Murcia. It served as a home for farmers, so it is located in areas of irrigated orchards. There are examples of barracks in the central coastal area of the Valencian Community (approximately coinciding with the current coastal area of the province of Valencia) although it is much more frequent in the regions that surround the Valencia lagoon (Huerta de Valencia, la Ribera Alta and Ribera Baja), although with the gradual loss of importance of the agricultural sector in the Valencian economy, its use has decreased considerably. Another area where the barraca is a traditional habitat and of which some examples remain is the Alicante region of Vega Baja del Segura. for There are two main types, the huerta barraca and the fisherman's barraca. However, this last type has almost disappeared, with only a few specimens in the lagoon area, where it intermingles with the orchard barracks because this area has both characteristics. for The Valencian barraca has traditionally been richer than the Oriolana barraca due to differences in terms of land ownership: while in the Huerta de Valencia the farmer was the owner of the orchard he cultivated, in the Vega Baja he was usually a tenant already that the lands belonged to the clergy or aristocracy of Orihuela.
Mountain house:
In Asturias and Cantabria the old manor house is defined as a large house, these being the most characteristic buildings of traditional mountain architecture. The appearance of most of them occurs during the seventeenth and eighteenth centuries, coinciding with a certain economic growth in the community thanks to the development of corn cultivation. There are very few examples from earlier centuries. Typologically they are halfway between the rustic house and the palaces; for this reason, they participate both in local architectural and functional factors and in the incorporation of decorative elements typical of the dominant artistic styles.
Although the residential character predominates in them, sometimes they also function as isolated centers of agricultural exploitation and are therefore comparable to other types of constructions that occur in Spain with this function such as farmhouses (Basque Country and Navarra), farmhouses (Catalonia ) or the cortijos (Andalusia).
Do you want to know the typical houses that exist in Spain? Here we will talk about some houses with history , which are worth visiting:
Galician Pazo:
The pazo is a type of traditional Galician manor house, stately in character, normally located in the countryside, once the residence of important people in the community (formerly, kings or nobles). They were of crucial importance in the seventeenth to nineteenth centuries, related to rural and monastic architecture and the feudal system of organization, since they constituted a kind of local management unit around which the lives of the villagers passed.
As a palatial architectural category, it flourished once the stately skirmishes of the 15th century were concluded, since until then the noblemen lived in towers, constructions more appropriate for warfare. Thus, the pazo (or pazos) gradually became the social brand and refuge of the noble class, which Otero Pedrayo portrayed in his novels at the beginning of the 20th century. Emilia Pardo Bazán also reflected life in the pazos in literature, in her novel Los pazos de Ulloa, which was also made into film and on television.
The pazo as a traditional civil architectural structure was associated with a social network: that of the servants of the hidalgo and of the tributaries of the fueros, who even lived in the same enclosure (especially the former). They usually consist of a main building surrounded by a garden, a dovecote and often include outbuildings such as small chapels for religious celebrations. The word pazo is a cognate of a palace, as it comes from the Latin palatiu (m). As a curiosity, the Portuguese word, a language close to Galician, to say palace is paço.
They are normally located in rural areas, with a benign microclimate and very fertile soils. They used to be erected on the ridge of a hill; always, in any case, in strategic locations from which the lord could dominate his possessions.
Catalan farmhouse:
A farmhouse is a type of rural construction, also called masada or simply more existing throughout the east of the Iberian Peninsula and southern France, specifically in the old Crown of Aragon and Provence that has its origins in the ancient Roman villas. These are isolated constructions, always linked to a family-type agricultural and livestock farm called mas. for The elements used in its construction have varied over time; in addition, the location of the farmhouses has also conditioned the type of material chosen. Thus, in mountain areas, the most used material has been unpolished stone. Crushed stone was used for door and window lintels. During the Middle Ages, the stones were joined using clay, a material that was later replaced by lime or cement. In the Old Kingdom of Valencia, the first farmhouses came to replace or complement the farmhouses. In places where stone was scarce, adobe was used for construction.
Most of the farmhouses have their main facade facing south. Those built before the 16th century have a voussoir entrance door while those that were built up to the 18th century have lintel. The plant did not usually exceed five meters and the covering was made by means of a framework of wooden beams placed perpendicular to the facade. It was covered with tiles or tiles. In the Pyrenees and other mountainous areas, the coverage used to be slate.
Andalusian farmhouse:
A farmhouse is a typical construction of the dispersed rural habitat of the southern part of Spain. It consists of housing areas and other dependencies for the agricultural exploitation of an extensive surrounding territory. Its original model is the hacienda and farmhouse typical of western Andalusia or Betic (Guadalquivir Valley), whose apogee occurred in the 18th century; so the expression "Andalusian farmhouse" is very common; although the term "cortijo" is used, by extension, for the similar forms of dispersed rural habitat in Andalusia, La Mancha and Extremadura.
Its buildings (more or less large, with many or few outbuildings, depending on the type of farm) are isolated in the countryside, far removed from the localities where the population is concentrated (in that area, large towns or even agro-cities). The large size of the agricultural properties places them in the area of large estates, and explains a good part of the socioeconomic characteristics that developed during the 19th and 20th centuries.
Cigarral toledano:
Cigarrales are the manorial recreational farms located on the south bank of the Tagus River as it passes through the Spanish city of Toledo, with a main construction for recreational housing, a secondary building for the keepers (cigar makers) who take care of the house being a second residence and, the most important and characteristic, its wide country land, which is limited to a minimum of 3,500 m², being the common until the middle of the 20th century surfaces around 20,000 m².
The origin of the word cigarral is uncertain. The most frequent version is the habitual presence of cicadas in the summer months, which were the main use of these residences. There are other versions that relate the origin of the word to the conjunction of two Arabic words that refer to recreation house.
Basque farmhouse:
A farmhouse (in Basque: baserri) is a type of rural habitat, of traditional construction, originally from the north of the Iberian Peninsula, mainly in the area of the Basque Country, Navarra and the French Basque Country. There are also hamlets in the north of Soria and Palencia, as well as in Cantabria, Asturias, León and Zamora where, in addition to being a hamlet, they are also called a quintana and mansion. In some areas of southern Spain, the word caserío is used to designate small groups of rural houses or farmhouses.
Its construction is made of stone, in the form of an isolated house, and can reach 15 meters in height. It usually has a ground floor where barns, stables and other agricultural units were installed, and one or more raised floors that served as housing.
The size of its plant is usually considerable, since all the members of a family used to live together, along with the cattle and the collected pastures, which were located in units integrated into the same construction.
Typically, the roof is longitudinal and gabled, roofed with tiles. The ground floors are built of ashlar or rigging, while the upper floors - where the habitats are typically located - can be made of ashlar masonry, rigging or some lighter material (timber frames, brick, ...). It usually has an arched entrance that leads to an open portico. From it you have access to the living area, typically located on the top floor, and to the other rooms of the house (barns, stables, etc.).
Source: Wikipedia.
Carmen from Granada:
A carmen is a type of urban house typical of the city of Granada, with an annexed green space, garden and orchard at the same time, which constitutes an extension of the house, according to the classic definition of Seco de Lucena. The carmen is a space closed to the outside, surrounded by walls about two meters high, normally whitened, with lush vegetation. It is typical of the neighborhoods settled in the hills of the city, Albaicín and Realejo and, therefore, its terrain is usually arranged in staggered paratas. "It is not only a garden, nor only an orchard" and "in general, it is not a luxury farm, but a small unit farm".
However, the current peculiarities of "Carmen Granada" were essentially forged in the late 18th and early 19th centuries, with a strongly romantic character. Most of the carmenes that survive today belong to this era, in its current version, as some of them were built on other previous buildings. Frequently, they acquired an architectural or landscape entity much greater than what was traditional in the Carmenes. This is the case of Carmen de la Victoria and Los Chapiteles, in the valley of the Darro river, or Carmen de los Mártires, Catalanes and Rodríguez Acosta, all of them located on the Mauror hill. The latter is much later, already in the early twentieth century, and was built under the parameters of modernism and art deco.
Barraca valenciana:
La barraca is a typical building from the garden of Valencia and the region of Murcia. It served as a home for farmers, so it is located in areas of irrigated orchards. There are examples of barracks in the central coastal area of the Valencian Community (approximately coinciding with the current coastal area of the province of Valencia) although it is much more frequent in the regions that surround the Valencia lagoon (Huerta de Valencia, la Ribera Alta and Ribera Baja), although with the gradual loss of importance of the agricultural sector in the Valencian economy, its use has decreased considerably. Another area where the barraca is a traditional habitat and of which some examples remain is the Alicante region of Vega Baja del Segura. for There are two main types, the huerta barraca and the fisherman's barraca. However, this last type has almost disappeared, with only a few specimens in the lagoon area, where it intermingles with the orchard barracks because this area has both characteristics. for The Valencian barraca has traditionally been richer than the Oriolana barraca due to differences in terms of land ownership: while in the Huerta de Valencia the farmer was the owner of the orchard he cultivated, in the Vega Baja he was usually a tenant already that the lands belonged to the clergy or aristocracy of Orihuela.
Mountain house:
In Asturias and Cantabria the old manor house is defined as a large house, these being the most characteristic buildings of traditional mountain architecture. The appearance of most of them occurs during the seventeenth and eighteenth centuries, coinciding with a certain economic growth in the community thanks to the development of corn cultivation. There are very few examples from earlier centuries. Typologically they are halfway between the rustic house and the palaces; for this reason, they participate both in local architectural and functional factors and in the incorporation of decorative elements typical of the dominant artistic styles.
Although the residential character predominates in them, sometimes they also function as isolated centers of agricultural exploitation and are therefore comparable to other types of constructions that occur in Spain with this function such as farmhouses (Basque Country and Navarra), farmhouses (Catalonia ) or the cortijos (Andalusia).
Do you want to know the typical houses that exist in Spain? Here we will talk about some houses with history , which are worth visiting:
Galician Pazo:
The pazo is a type of traditional Galician manor house, stately in character, normally located in the countryside, once the residence of important people in the community (formerly, kings or nobles). They were of crucial importance in the seventeenth to nineteenth centuries, related to rural and monastic architecture and the feudal system of organization, since they constituted a kind of local management unit around which the lives of the villagers passed.
As a palatial architectural category, it flourished once the stately skirmishes of the 15th century were concluded, since until then the noblemen lived in towers, constructions more appropriate for warfare. Thus, the pazo (or pazos) gradually became the social brand and refuge of the noble class, which Otero Pedrayo portrayed in his novels at the beginning of the 20th century. Emilia Pardo Bazán also reflected life in the pazos in literature, in her novel Los pazos de Ulloa, which was also made into film and on television.
The pazo as a traditional civil architectural structure was associated with a social network: that of the servants of the hidalgo and of the tributaries of the fueros, who even lived in the same enclosure (especially the former). They usually consist of a main building surrounded by a garden, a dovecote and often include outbuildings such as small chapels for religious celebrations. The word pazo is a cognate of a palace, as it comes from the Latin palatiu (m). As a curiosity, the Portuguese word, a language close to Galician, to say palace is paço.
They are normally located in rural areas, with a benign microclimate and very fertile soils. They used to be erected on the ridge of a hill; always, in any case, in strategic locations from which the lord could dominate his possessions.
Catalan farmhouse:
A farmhouse is a type of rural construction, also called masada or simply more existing throughout the east of the Iberian Peninsula and southern France, specifically in the old Crown of Aragon and Provence that has its origins in the ancient Roman villas. These are isolated constructions, always linked to a family-type agricultural and livestock farm called mas. for The elements used in its construction have varied over time; in addition, the location of the farmhouses has also conditioned the type of material chosen. Thus, in mountain areas, the most used material has been unpolished stone. Crushed stone was used for door and window lintels. During the Middle Ages, the stones were joined using clay, a material that was later replaced by lime or cement. In the Old Kingdom of Valencia, the first farmhouses came to replace or complement the farmhouses. In places where stone was scarce, adobe was used for construction.
Most of the farmhouses have their main facade facing south. Those built before the 16th century have a voussoir entrance door while those that were built up to the 18th century have lintel. The plant did not usually exceed five meters and the covering was made by means of a framework of wooden beams placed perpendicular to the facade. It was covered with tiles or tiles. In the Pyrenees and other mountainous areas, the coverage used to be slate.
Andalusian farmhouse:
A farmhouse is a typical construction of the dispersed rural habitat of the southern part of Spain. It consists of housing areas and other dependencies for the agricultural exploitation of an extensive surrounding territory. Its original model is the hacienda and farmhouse typical of western Andalusia or Betic (Guadalquivir Valley), whose apogee occurred in the 18th century; so the expression "Andalusian farmhouse" is very common; although the term "cortijo" is used, by extension, for the similar forms of dispersed rural habitat in Andalusia, La Mancha and Extremadura.
Its buildings (more or less large, with many or few outbuildings, depending on the type of farm) are isolated in the countryside, far removed from the localities where the population is concentrated (in that area, large towns or even agro-cities). The large size of the agricultural properties places them in the area of large estates, and explains a good part of the socioeconomic characteristics that developed during the 19th and 20th centuries.
Cigarral toledano:
Cigarrales are the manorial recreational farms located on the south bank of the Tagus River as it passes through the Spanish city of Toledo, with a main construction for recreational housing, a secondary building for the keepers (cigar makers) who take care of the house being a second residence and, the most important and characteristic, its wide country land, which is limited to a minimum of 3,500 m², being the common until the middle of the 20th century surfaces around 20,000 m².
The origin of the word cigarral is uncertain. The most frequent version is the habitual presence of cicadas in the summer months, which were the main use of these residences. There are other versions that relate the origin of the word to the conjunction of two Arabic words that refer to recreation house.
Basque farmhouse:
A farmhouse (in Basque: baserri) is a type of rural habitat, of traditional construction, originally from the north of the Iberian Peninsula, mainly in the area of the Basque Country, Navarra and the French Basque Country. There are also hamlets in the north of Soria and Palencia, as well as in Cantabria, Asturias, León and Zamora where, in addition to being a hamlet, they are also called a quintana and mansion. In some areas of southern Spain, the word caserío is used to designate small groups of rural houses or farmhouses.
Its construction is made of stone, in the form of an isolated house, and can reach 15 meters in height. It usually has a ground floor where barns, stables and other agricultural units were installed, and one or more raised floors that served as housing.
The size of its plant is usually considerable, since all the members of a family used to live together, along with the cattle and the collected pastures, which were located in units integrated into the same construction.
Typically, the roof is longitudinal and gabled, roofed with tiles. The ground floors are built of ashlar or rigging, while the upper floors - where the habitats are typically located - can be made of ashlar masonry, rigging or some lighter material (timber frames, brick, ...). It usually has an arched entrance that leads to an open portico. From it you have access to the living area, typically located on the top floor, and to the other rooms of the house (barns, stables, etc.).
Source: Wikipedia.
